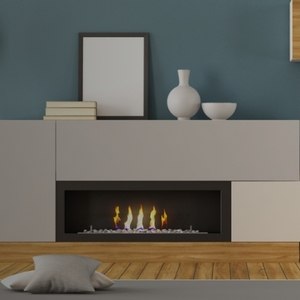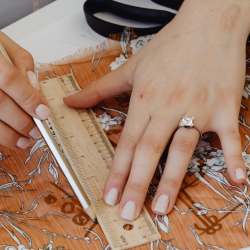The language of interior designers is, first and foremost, drawing. The world receives the ideas of interior designers in this way. However, interior design sketches eventually assist us in developing our ideas. It’s a technique for giving ideas the right shapes and dimensions. The acid test reveals if the concept appears appealing in three dimensions.
Typically, only the best luxury interior designers possess and frequently employ this special talent. In this article, we explain what it is all about and highlight expert and novice home design sketch approaches. Additionally, we’ll explain the significance of the hand-sketched interior design idea.
Table of content
What are Interior Design Sketches
Basic Rules of Interior Design Perspective Sketching
Elements of Interior Design Sketch
Interior Design Sketching Techniques
Interior Design Sketches Examples
The Importance of Sketching in Interior Design
What are Interior Design Sketches?
Interior design drawings are not intended to be attractive images. Interior design sketching is a promise of authenticity and pure creativity in this day of internet ideas. You may be sure you’re receiving an original, innovative design if your interior designer provides drawings. Because of this, interior sketching must be taken into consideration when selecting an interior designer. Hand sketching is an extremely rare and special ability in today’s digital world. To perfect it, it takes years. Furthermore, there are very few interior designers who are truly skilled at it. It involves more than just drawing; it involves molding lovely forms onto a sheet of paper. Drawing is comparable to cooking in this respect since you must season and taste the dish before serving it to others. Making a sketch is like seasoning food; it helps to refine the idea. That’s why hand drawing can also be called interior design thinking.
Basic Rules of Interior Design Perspective Sketching
Simple rules govern interior design perspective sketches. There are two different styles of perspective drawings (there are actually three, although the third is less common):
1. One-point perspective
The simplest perspective is the one-point perspective, in which the drawing’s lines all point to the same center point. Also known as a vanishing point.
2. Two-point perspective
Two points are present in the drawing in a two-point perspective. On the horizon, the points are situated. Depending on the angle, each line in the drawing leads to either one or the other.
3. Three-point perspective
When we’re gazing up or down, we only employ a three-point perspective. Do you know what it looks like to stare up from a sidewalk adjacent to a skyscraper? The third factor you would be considering is that.
Elements of Interior Design Sketch
When creating a sketch for interior design, there are several key elements to consider. These elements help convey the overall vision, layout, and aesthetics of the space. Here are some important elements to include in an interior design sketch:
- Floor Plan: The floor plan provides an overhead view of the space, showing the arrangement of walls, doors, windows, and major architectural features. It establishes the basic layout and flow of the interior.
- Furniture Placement: Sketch the placement of furniture within the space. Indicate the location of key pieces such as sofas, tables, beds, and chairs. This helps visualize how the furniture will be arranged and how it interacts with the overall design.
- Wall Treatments: Show the different wall treatments, such as paint colors, wallpaper patterns, or textures. Use shading or different line styles to differentiate between various wall finishes.
- Lighting Fixtures: Include the placement of lighting fixtures, such as ceiling lights, wall sconces, or floor lamps. These help determine the ambiance and functionality of the space.
- Flooring: Indicate the type of flooring materials, such as hardwood, carpet, tile, or vinyl. Show the patterns or textures to be used.
- Windows and Curtains: Sketch the position and style of windows and indicate the type of curtains or blinds to be used. This helps visualize the natural light and privacy considerations.
- Decorative Elements: Include decorative elements like artwork, sculptures, plants, or any other accessories that enhance the aesthetics of the space. Show their placement and approximate size.
- Color Palette: Indicate the colors to be used in different areas of the interior. This helps visualize the overall color scheme and coordination between various elements.
- Textures and Materials: Use different line styles or shading techniques to represent different textures and materials, such as wood, fabric, metal, or stone.
- Annotations and Labels: Add notes, labels, or dimensions to clarify specific details or measurements. This ensures that the design intent is clear to clients, contractors, or other stakeholders.
Interior Design Sketching Techniques
Depending on the tools used, the amount of precision desired, and the intended application of the drawing, there are several for sketching an interior design.
1. Quick Drafts on the Go
These quick sketches are excellent for capturing the first thought that pops into your head. They are crucial since brilliant ideas have a tendency to go away rapidly. You may complete them with anything you have on hand, like a pen, a pencil, paper, a newspaper, or a notepad. When speaking with customers or contractors, I frequently utilize them to quickly communicate an idea. They exhibit the interior designer’s inventiveness.
2. High-Quality Presentation Drawings
These are the sketches that are often included in a client presentation. They are more intricate, have more intricacies, and have more color. The level of accuracy is still subject to variation. Because it appears more artistic, we frequently prefer to exclude the freehand drawing. Nevertheless, depending on the customer, designers may create quite accurate drawings with a ruler.
3. Pencil Drawings on Regular Paper
The bulk of my sketches are done with a pencil on ordinary paper with a mild texture. A lot of designers begin by sketching with a very tiny 0.5 mm HB pencil to get precise details. After finishing the entire drawing, they add a softer 2B edge to the most crucial ones. For heavy, black lines, it works better. For final touches, 2B is my “cherry on top” pencil grade.
4. Pen Drawings on Tracing Paper
Pen on tracing paper is one of the intriguing interior design sketching methods. Because the forms below are predetermined, the pen lines become more dynamic. There is a risk that you will encounter a coloring issue. The pen lines may smear with colored markers. But there’s a simple solution: color the tracing paper on the opposite side! This trick was taught by architects.
5. Colouring and Shading with Markers or Watercolours
Some drawings benefit from the addition of color. The interior’s color and material scheme may be decided considerably more easily. It aids in determining if the proper balance of light and dark is present. Work with watercolors or markers. Because they are quicker and simpler to use, most prefer to utilize markers more often. Additionally, Photoshop offers the option of coloring the illustrations.
Interior Design Sketches Examples
Here are a few examples of interior design sketches:
- Floor Plan Sketch: A floor plan sketch is a bird’s-eye view of a room or an entire space. It shows the layout of furniture, walls, doors, and windows. It helps designers visualize the overall arrangement of the space and the flow of movement within it.
- Furniture Layout Sketch: This type of sketch focuses on the placement and arrangement of furniture within a room. It shows the dimensions and positions of key furniture pieces such as sofas, tables, chairs, and beds. It helps designers determine the best furniture layout for functionality and aesthetics.
- Mood Board Sketch: A mood board sketch is a collage of images, textures, colors, and materials that represent the desired look and feel of a space. It can include fabric samples, paint swatches, magazine clippings, and photographs. Mood boards help designers convey the intended atmosphere and style to clients.
- Lighting Design Sketch: Lighting is an essential aspect of interior design. Lighting design sketches show the placement of various light fixtures, such as pendant lights, chandeliers, recessed lights, and sconces. These sketches help designers plan the lighting scheme to enhance the mood and functionality of a space.
- Custom Furniture Design Sketch: When designing custom furniture pieces, interior designers often create detailed sketches that showcase the unique design and features of the item. These sketches include measurements, material choices, and any specific design details required.
- Wall Elevation Sketch: A wall elevation sketch provides a detailed view of a particular wall within a room. It illustrates the arrangement of elements like shelves, artwork, mirrors, and wall sconces. This type of sketch helps designers plan the wall composition and create a visually appealing focal point.
The Importance of Sketching in Interior Design
2D drawings are frequently produced for customers by architects and interior designers. Symbolic vocabulary employed in an architectural design, however, can frequently be misconstrued by the customer if these are not shown by pictures. It is possible to misread a particular wall depression, an oversized window, or the dotted cross that represents an atrium. Although it may be argued that this can be conveyed in person, what if the client is located thousands of miles away on another continent? Clients can better quickly understand the designs by emailing hand-rendered sketches of the places shown in a 2D layout.
Conclusion
Ultimately, drawing is a sophisticated form of communication and education. Early home design sketch aids in spotting defects and future problems, preventing any sort of miscommunication between the designer, his customer, and contractors. When the interior sketch is finished, it is simpler to transfer the ideas to a software program for a more official drawing. So, get a cup of coffee, turn on some music, and start your interior design drawing. All the above-mentioned details will help interior design sketches of beginners as well.


















