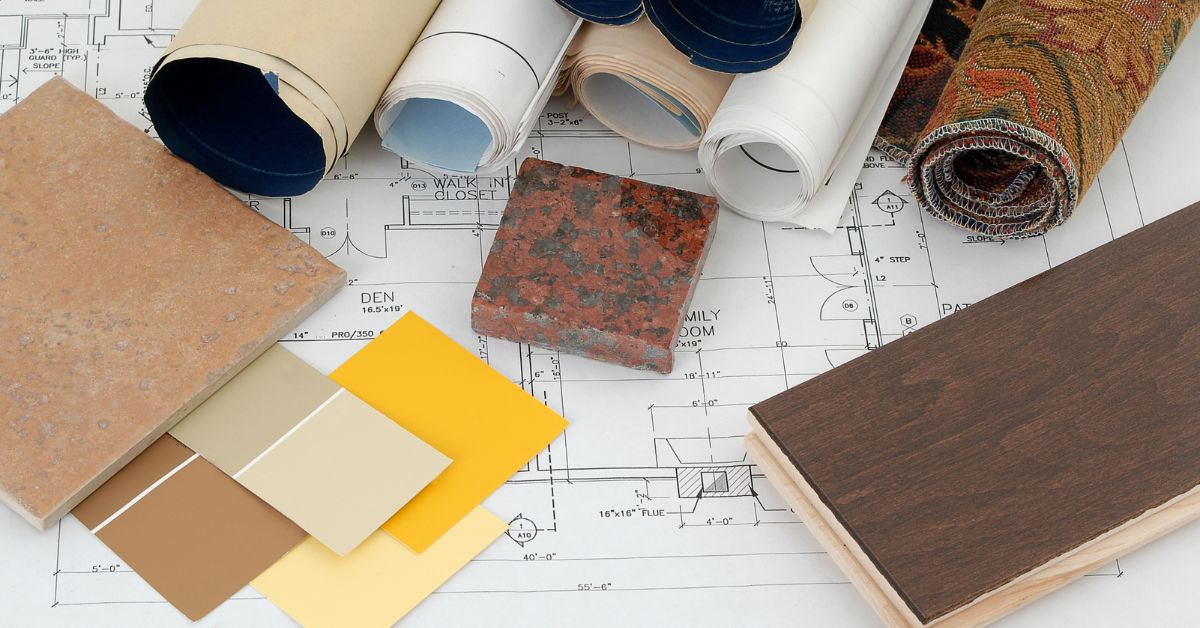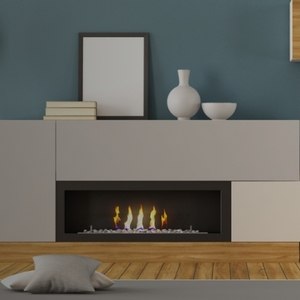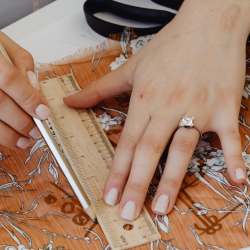Interior design elements and principles are the cornerstone of making spaces that are visually beautiful and functional. These elements like color, form, and texture, decide how a room looks or feels. By mastering these, you can improve the visual appeal and the functional use of any space.
Table of Contents:
Understanding Design Principles: The Guidelines of Harmony
The guidelines and standards put together by the designers to make sure that there is a proper functioning of designing spaces is referred to as interior design principles. Here are the key principles:
Balance: Achieving visual equilibrium
The method of dividing space in a room visually is called symmetry in interior designing. It removes the chance of one component overtaking the other to achieve balance in the interior space. In symmetrical balance one side of the picture has the same weight as the other side. Another type of balance is asymmetrical, which means there are different objects that show they are balanced as they acquire almost the same weight.
Contrast & Emphasis: Highlighting focal points
Opposition is the method of showing a contrast between multiple aspects like a vibrant and a dark color, a silky and rough material, a large and small form, and so on. It assists in highlighting differences and developing a pleasant visual. Emphasis is all about finding the correct central focus of the room to get people’s attention. This can be anything from a fireplace to a piece of art that goes with the selected theme. The focus should be the most noticeable, driving the observer’s movement across the room while making it look like it is firmly established.
Rhythm & Repetition: Creating flow through recurring patterns
Rhythm in interior designing is all about directing people’s attention efficiently from one part of the space to another. It creates a sensation of flow through the use of colors, shapes, or textures. There are various techniques to create rhythm, like repetition, progression, and alternation. Using the same color, object, or pattern more than once in a room is called repetition. This creates a consistent look and connects between different parts of the room. Due to this, the room feels connected and harmonious.
Proportion & Scale: Maintaining size relationships in design
Proportion and scale helps ensure that objects in the room are of the correct size and organized in a manner that fits well. This principle is about how objects relate to one another and the space surrounding them. It makes sure that everything in the space looks balanced, so even bigger items don’t look odd or overwhelming.
Exploring Design Elements: The Building Blocks of Interior Design
The components that make up a space are called elements in interior design. Here are some important elements:
- Space
- Form
- Line
- Color
- Texture & Pattern
- Light
Space: Space in design elements is the primary consideration in any design. It refers to the size of the space, including the dimensions of a room, which includes its length, width, and height. Positive space and negative space are the two types of space where positive space is filled with décor and furniture, and negative space is the empty space between objects that keeps the room from feeling packed.
Form: The shape of objects in a room is called form. Forms can be in different shapes like squares and rectangles, or organic, inspired by nature. Objects should be intended to match the room’s style and contribute to a balanced and cohesive look.
Line: Lines direct the way we look at a room and help create structure. Space looks taller with vertical lines and wider with horizontal lines, and a softer, flowing feel is added by curved lines.
Color: The mood of the room is set by colors. A room feels cozy with warm colors like yellow and red, while a room gives a calm feeling with cool colors like green or blue.
Texture & Pattern: The feel of something that has a rough or a smooth surface is texture. Designs that add character like stripes or floral prints are called patterns. These two elements make the room more fascinating.
Light: Lighting influences how we view a space. Warmth is created by natural light while artificial light created by lamps can be used to highlight a specific mood or object.
Space in Design: Maximising and Balancing Space
Maximizing and balancing space are important for making functional and visually appealing interiors.
Open vs Closed Spaces
Open spaces feel roomy and uncluttered, with fewer items and more negative space (the empty areas). Closed spaces, on the other hand, feel cozy and full, with more furniture and decor filling the room. Open spaces encourage movement and flexibility, while closed spaces create an intimate atmosphere. Both types have their own charm, depending on the mood you want to achieve.
There is a lot of negative space due to fewer items in an open space making it feel roomy and uncluttered. On the other hand, in a closed space the room is filled with décor and furniture making the space feel cozy and full. Open spaces have room for flexibility and movement while closed spaces offer an intimate feeling. Both styles have their own appeal, depending on the mood you wish to create.
Tips for Utilizing Space in Small and Large Rooms
Here are some tips for utilizing small and large room spaces:
Small rooms
- Try to keep things simple.
- Select furniture that will not overwhelm space and are compact.
- To avoid cramped feelings, leave room for movement.
- Make use of light colors as they can create an illusion of more space.
- Use multifunctional furniture like a sofa bed.
Large rooms
- Add enough furniture and décor to fill the space but make sure it’s not too overcrowded.
- Manage to arrange items in groups to create an inviting and cozy area.
- With the help of rugs define different zones inside the room.
- Make sure that there is space for easy movement.
How people move and converse in a room is greatly dependent on the shape of objects in a room. Rectangular furniture encourages conversation in a structured arrangement flow, while circular tables create a softer flow. Organic shapes create a very relaxed and natural feel, while sharp angles can add a modern touch. By fusing different shapes, you may add visual interest and direct the eye around the room, balancing the movement between rounded and angular movement. Thoughtful consideration of shape contributes to a room’s aesthetic and functional balance, making it more appealing and pleasant to navigate.
Applying These Principles and Elements in Your Own Space
Practical steps to start designing your space:
- Assess Your Needs: Decide how you want to use the space. Look at furniture, activities, and flow of movement.
- Create a Floor Plan: Take proper measurements and sketch a layout of the room to visualize where the decor and furniture will go.
- Choose a Color Palette: Create the desired mood by selecting the correct colors that also define your style.
- Select Key Furniture Pieces: Consider quality and functional furniture that suits the space and highlights your design theme.
- Include Textures and Patterns: To create warmth you can use rugs, textiles, and décor.
- Pay Attention to Lighting: Use a fusion of natural and artificial lighting to set mood and emphasize key features.
Case Studies of Well- Designed Interiors
- Modern Minimalist Living Room: A natural color palette, clear lines, and functional furniture develop a calm, open space for movement.
- Cozy Family Kitchen: Warm colors, comfortable seating, and practical layouts make this kitchen both inviting and efficient, with natural materials adding charm.
- Eclectic Bedroom: Mixing shapes, textures, and patterns, this bedroom reflects personal style and offers a stylish yet cozy retreat.
Conclusion
Mastering interior design elements is key to creating spaces that are both functional and beautiful. Understanding what space in interior design helps you balance open and closed areas, while shape in interior design influences the flow and atmosphere.
By applying these principles, you can design rooms that are harmonious, comfortable, and tailored to your personal style.
























